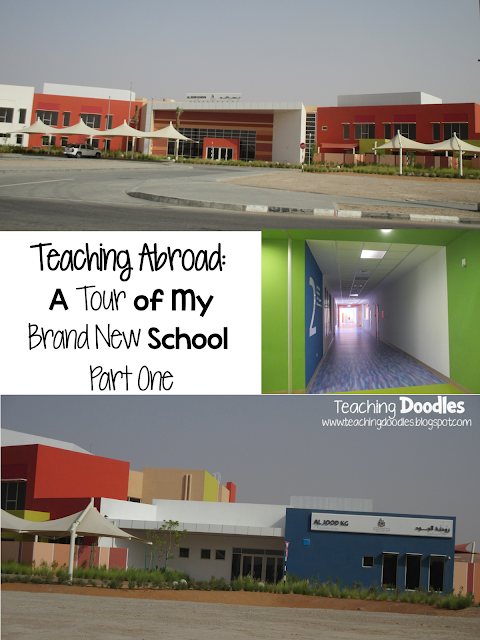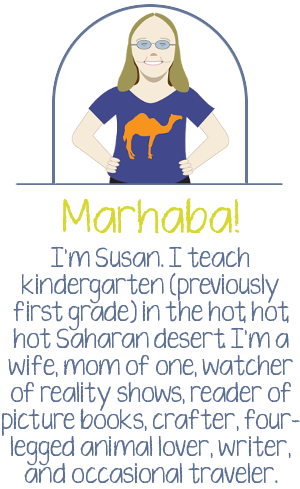I'm excited to say that this school year I will be once again venturing out into a new school. Only this time it is a brand new school (so shiny and new it still has the fresh paint smell). It is a combination school which will be made up of staff from two schools. Meaning, they are taking the old boys school and the old girls school and creating one school with both (it's a huge school). They are also creating a kindergarten - the small blue and white sections you see in the picture above. This is where I am hoping to be placed since I taught kindergarten last year. Unfortunately, it is not where the principal wants to place me so at the moment I am in limbo and could be anywhere from kindergarten to grade 5. Jeepers.
So let's get started with this tour, shall we? I took lots and lots of pictures so I have broken this post up into two parts. Make sure to come back on Tuesday to see part 2 and get a preview of the actual classrooms.
I missed getting a picture of the grand entrance. It is pretty amazing but there were too many people lounging there (sort of like a hotel lobby) that I couldn't take a picture. I will try to get one after school hours later this year. When you walk in the main entrance there are two beautiful staircases on either side leading to the second floor and the 3rd-5th grade classrooms. There are also some comfortable seating areas, a large counter, and the fingerprint machines.
The Gym
The gym will be used for much more than just sport
(P.E.). It is also home to the school
stage and has stadium style seating – for an elementary school, how cool is
that!? Since it is a new school and I do
not know how the administration plans there day I can only assume they will be
holding morning meetings here. Many
schools in the area have almost like what we would consider a flag ceremony in
the mornings where the national song is sung and any important announcements
are made. My school last year
(kindergarten) also rotated through the classes (2 a day) to host a short
performance.
The Cafeteria
The cafeteria is quite large but will not be able to
accommodate the whole school at once (pretty sure on this one). I’m betting grade levels will take turns
having a specific lunch time although lunch here is more like snack time since
the students are dismissed fairly early.
I don’t think you can see it in this picture but there is also a large
flat screen TV mounted on the wall.
The Art Room
This is just one of two art rooms in the school which will be shared by 4 teachers. The other art room is geared towards younger students (one is upstairs and one is downstairs). These desks are pretty neat and even include a storage cabinet underneath (to the left of each desk in this picture). The teacher also has a large washroom with a sink in a separate room connecting to the art room area.
The School Nurse
I actually found this room sort of funny. It is actually labeled "Doctor's Office" on the outside and inside looks just like a waiting room for the doctor. Outside this room is a hallway with separate rooms for the exam rooms - one for boys and one for girls. I didn't get a picture of the exam rooms as they were locked.
The Prayer Room
I felt a little funny taking this picture and didn't actually go beyond the second set of double doors to the actual prayer space. Judging by the other schools I've taught at, this room will most likely be strictly for the teachers and staff use. When you open the outside prayer room doors you enter this little room (pictured on the right). The cubbies are for shoes (no shoes are worn during Islamic prayer) and a washing/ablution area to the right. This is nice as sometimes you encounter people washing for prayer in the bathroom sinks and it leaves a bit of a mess (having to wash their feet in a sink above their waist).
The Music Room
Just like the art room, the music room will be shared. It is a fairly generous space with the risers you see here and also an interactive whiteboard. The music teacher will also have a very large storage area with lots of cabinets for the music instruments, etc.
The Nursery
Yes, you are reading that right. The school has a nursery. Although I may not be using it (we have our daughter in a daycare) it's nice to know it is there. Staff is allowed to bring their children to school to attend the nursery but must have their own nanny to accompany the child (which is why I might not be using the nursery). The nursery also has it's own little fenced in courtyard area which you will see if you come back on Tuesday. There is also a separate sleeping area with cribs but I didn't take a picture - it was occupied as a breast feeding place on tour day.
The Vice Principal's Office
Talk about being in a fishbowl! The VP office is located on the second floor (called the first floor here) and is 3 walls of glass with only a bit of window frosting for privacy. I didn't get the principal's office (sorry!).
The Courtyard (of Several)
This school has many small sections of enclosed courtyards similar to this one. I guess so the teacher's can run outside for fresh air and sunshine without making a break for it. ;)
The Library
Last but not least is one of my favorite places - the school library. It's so bright and open. I hope when I return after summer those shelves are filled with Arabic and English books.
Don't forget to check back here soon to continue the rest of the tour. We still haven't covered the actual classroom spaces! Follow me on Bloglovin' so you don't miss out.
See you tomorrow with some fun Monday Made It activities!























No comments:
Post a Comment