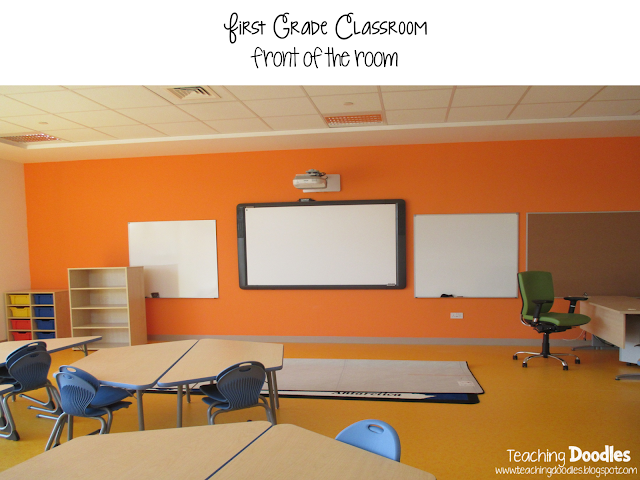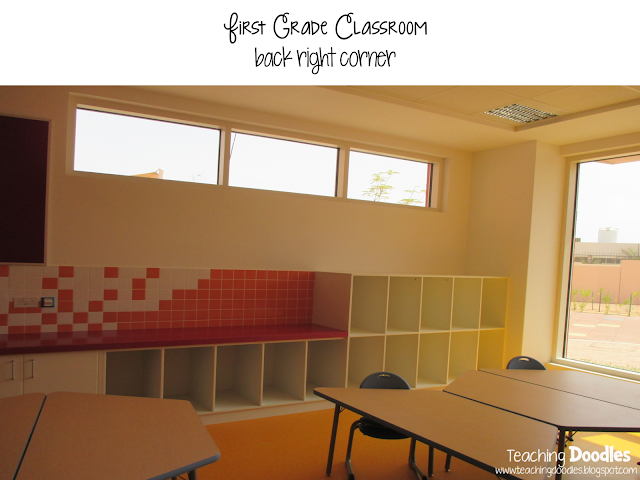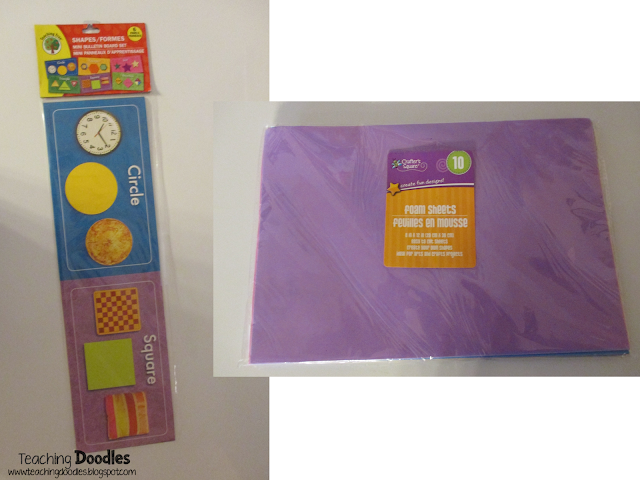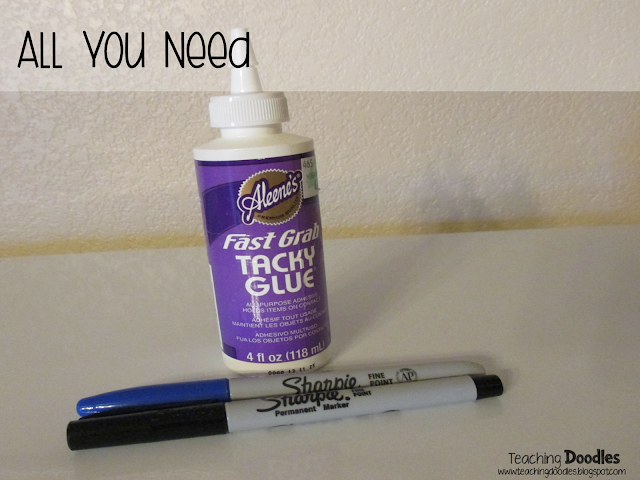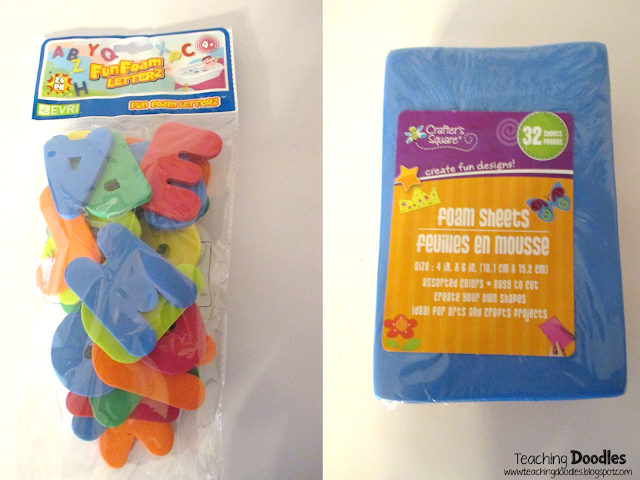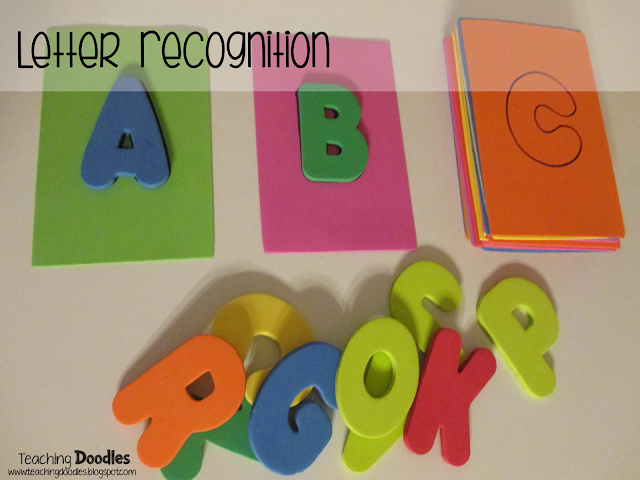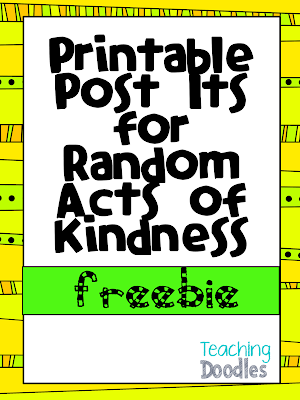Welcome back! If you missed my school tour part 1 be sure to click
here to check it out. I have 2 more weeks before my back to school so it will be awhile before I can do a specific classroom tour. I will be staying late to decorate the week before the kiddos come as we were already tour to expect no downtime and lots of PD that first week. Yay.
First up on the tour is...
A First Grade Classroom
Almost all the classrooms are designed to be about the same size with the same setup. All the rooms have windows, a few have more than others. All classes are equipped with Promethean Boards which I haven't used before. I have used Smartboard and Starboard so I don't feel too worried.
That's the teacher desk in the bottom right of the photo. On the left corner out of sight is an easel and you can just make up the class meeting rug in the front of the room. The IWB is in front of that which you'll see in the next picture.
As you might have noticed the room is not that big. No matter which grade I will be teaching I will most likely be showing students how to take a center tub to their table. There is not much room to create different areas. One of these whiteboards will have to be taken over by mandatory objective posting and I'll probably add the daily class schedule as well. You can check out my newly revised and editable schedule cards
here. Since the room already has a bright, bold color scheme I will stick to decorating it by using posters with a white or black background.
I plan on doubling up on these cubbies for students to have one to share. Not only will they be sharing one with a student in their own class they will have to share with the next class as well so I can use some of them for storage. Teaching grades 1-5 is run almost like teaching half-day kinder to two full classes. You can't really tell from the picture but these are pretty deep cubbies and I heard from another teacher that the students are not allowed to bring backpacks to school. So really I shouldn't need all the cubbies for them, right??
Here are the remaining cubbies. I figure one side I will keep for storage/center activity tubs and the other side will be for student use. In between the cubbies is a sink which will be helpful for science and before snack/lunch. Anyone have any good ideas to save lots of time when a whole class hand washes using one sink? After 9 years of teaching I have yet to have a bright idea (other than skip hand washing and use sanitizer).
A look at a few more rooms. The only thing different is really the amount of cubbies, the size of the chairs, and the bookcases.
Each grade level section has a large common area in the middle of the classrooms, as seen above. I'm not sure what is currently planned for its use, but I'm thinking combined classes for fun science experiments, RTI, multi-class projects - the possibilities are endless! It would also be a really cool place to put a reading area since the classroom itself doesn't really have room for big, comfy reading spots. See those red, green, and yellow round things on top of some of the tables? Those are floor cushions that would be perfect for this!
Here's just a look at some of the other common areas around the school. They are pretty similar except for the colors. I'm not sure about you but I think the orange is a bit much.
Believe it or not, some of our schools do not have playgrounds which was why I was quite excited to find this school has not one, but several. I'm still trying to figure out the layout of the school (I've only been once) so I had a hard time telling how many but there are a few. Even the nursery has it's own separate play area.
Teeter-totters and a swing set!
The top one in this picture is not a playground but a nice seating area for a teacher or two to take a break. The bottom right is the nursery's area. The windows are where the kindergarten section begins.
Here are just two examples of the teacher workspace areas. Although there are desks in the classroom, many times (in my previous cycle 1 school) the specials area teacher will use your room to teach her lessons. Which means during your prep time you do not have access to your computer or your room. Luckily, the school offers these prep areas for you to grade papers or chit-chat. The only downside is these areas are tucked off of the grade level common areas and have no doors. No doors = no privacy. I don't remember seeing a space for teachers to eat. Hmm...

So I'm really hoping I'm in kinder again this year. Partly because I've spent almost all my teacher career in first but also because these rooms are cutest and coolest you've seen. See through the window? That's a private courtyard. PRIVATE! Your own personal mini play area. Perfect to have a water/sand table AND a water wall (have you seen some of those on Pinterest?). This room also has it's own bathroom. Necessary for this age level!
Here's another look at the outside area. That pink hippo is actually a trash can and is the same ones they have at the Al Ain Zoo.
Of course kindergarten also has its own shared area. Unlike the other common areas this one has some play items. I'm guessing they maybe eating lunch here instead of the cafeteria since there are quite a few trash can animals. If you look at the first picture of the outside of the school, you'll see that the kindergarten has its own separate entrance but can be accessed from inside the school as well.
Well, that's the end of my tour. I hope you enjoyed it. I'm getting pretty excited to start a new year here. It is such a colorful, cheerful place.
Are you ready to do a school tour with your kiddos? Check out my latest product full of riddle fun for a scavenger hunt school tour! It's on sale for a very short time.

















